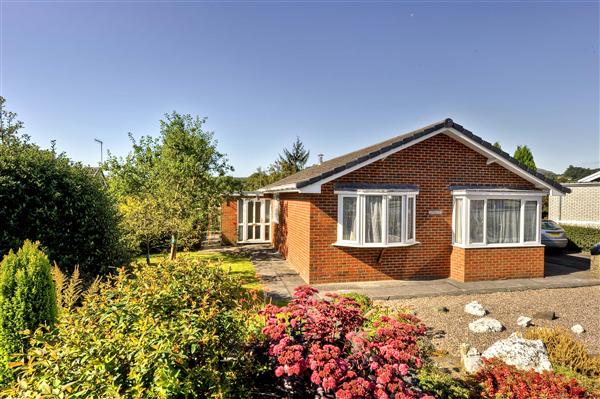
Set in the picturesque village of Rhayader, this is an attractive 3 bedroom detached bungalow with spacious living accomodation and delightful garden. This property occupies a sought after elevated location with glorious far reaching views out over the Upper Wye valley and surounding hills.
Today Rhayader is the gateway to the spectacular Elan Valley with all its stunning scenery. Rhayader and the surrounding area has a whole range of outdoor activities on offer. The market town of Rhayader, offering a wide variety of local amenities, is within easy walking distance,
Inside: Entrance hall, Cloak room, Connected garage, Lounge, Kitchen/Diner, 3 Double bedrooms, bathroom and study area. The current owner has replaced oil central heating with gas.
Outside: Off road parking for several cars, green house & Brick built store.
Click on the rooms in the diagram below to get more information about each.

The property is entered throuh a double glazed uPVC front door into the entrance hall which has a small radiator and doors off to the cloakroom, connected garage, and kitchen.
With W/c and pedestal wash basin and wall mounted gas boiler.
The kitchen has a double glazed window to the side elevation - views to top of the Upper Wye Valley - and custom made oak Kitchen with a range of wall and base units. Built in Nef gas hob with hood/extractor fan, Neff main oven and smaller combination microwave/grill/oven. Franke 1 ½ stainless steel sink. Space for dishwasher and fridge-freezer.
Large double glazed window to the rear elevation with views to the distant hills, an ideal light and airy room to enjoy your evening meal and watch the sun set over the spectacular Welsh countryside. Radiator and door off to inner hallway.
With storage cupboard, airing cupboard containing hot water tank and immersion heater, and doors off to lounge, bathroom and the three bedrooms.
With radiator and large double glazed patio door providing views to the distant hills and access to the patio and rear garden. An ideal place to sit and watch winter the sunset. Curtained archway off to study area.
Frosted double glazed window to the front elevation.
Double glazed widow to side elevation. Radiator and built in wardrobe.
Double glazed bow window to front elevation and radiator.
With double glazed bay window to front elevation, radiator and laminated floor. This room is currently used as a craft room.
With double glazed window to the side elevation, towel rail, white bath with electric shower over, w/c and pedestal hand basin.
Tar-macadam drive with parking for at least 3 cars, slabs to the front door, borders with shrubs and gravel area and lawn with mature fruit trees and bushes to the side, and a gate which leads to the rear garden. With various patio areas, greenhouse, raised beds and lawn areas with an abundance of flowering beds, shrubs and trees. Brick enclosed oil tank - no longer used, and at the bottom of the garden a gate leading to the compost area.
The property is freehold, council-tax band E, and has mains gas, electricity, water and sewage. Current owner had the gas installed, and the property is now fully gas central heated.
Viewing by appointment only. Requests should be sent by email in the first instance.